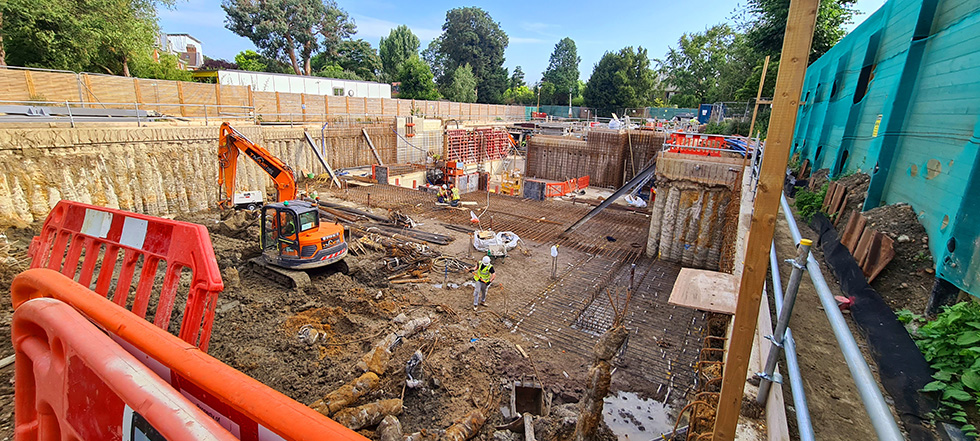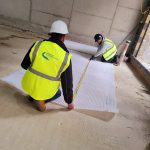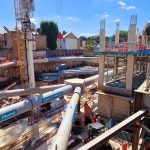
When a homeowner bought a home on a prestigious road in Wimbledon London, they wanted to increase the footprint of the home to suit their needs
They decided to demolish the existing house and replace it with a larger home with a full footprint basement
Wykamol alongside the architects Wykamol have designed the basement waterproofing scheme for the new basement creation over 18 months before works started on the new home
Extensive designs and specialist drawings were conducted by the technical team at Wykamol
A main contractor Knowles Construction were appointed for the scheme to build the basement foundations and waterproof the shell scheme,
Working alongside Knowles construction and having regular meetings the scheme started with Wykamol Pre applied membranes under the slab and behind foundation walls

Waterproof concrete and a Type C cavity drain system were also specified on this high-end property to give a full waterproofing scheme
Regular monthly meetings have continued from the Team at Wykamol collaborating with the team at Knowles to ensure that the waterproofing is installed withing the design of the scheme
We are proud to be collaborating with the team at Knowles who have done an amazing job of the structure and the waterproofing works
Its crucial when working below ground to ensure that the full design team and contractors have a full understanding of potential issues when dealing with issues of water when dealing on projects like this and the depth of the basement structure
We cannot wait to see the finished project but for now everything has gone according to plan and soon the basement will be completed, and the remaining levels will be built to complete this amazing new home
If you have a basement project and need some help and advice, please do not hesitate to contact on 0845 400 6666.



